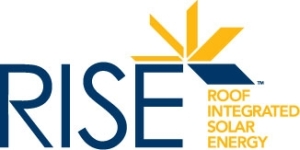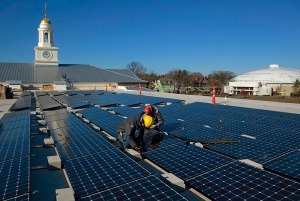How Rising Demand Charges Make the Case for White Roofing
There has been much trade press the past year arguing how far south a black roof will yield energy savings. Their main point is that black roofing has a winter warming benefit. However, the winter sun is not very warm, and many of the calculations assume that commercial buildings are heated with electricity, which is usually not the case.
So, what is the right roof color to help lower energy costs? Much of the modeling understates the case for white roofing, but electric demand charges are changing that perception, since they can increase an electric bill by three times. Whether you’re designing a building or managing a facility, it’s important to understand demand charges—and white roofing is one way to keep costs under control.
Utility companies have to worry about two things when supplying a region—how much power they have to supply each month or quarter, and how to manage peak demands. Think brownouts in California during a summer afternoon, when everyone’s air conditioning is cranked up. If a lot of power is used one hot afternoon in July, the electric company will charge at a higher rate all month long. They focus on the high demand charges that occur in a short period of time and will penalize a building owner for it.
Andre Desjarlais who works at Building Science Research Group Leader, at Oak Ridge National Labs describes two customers—both with the same monthly power usage of 2,500 kWh, except one of them paid over three times more than the other. How is this possible? Let’s take a look at the math:
(Credit: Department of Energy)
Even though both customers used the same total power, Customer A used it within a short window of time and was charged $1,775. Customer B spread out their demand and paid just $515—a third as much.
Sounds convincing, but all bills aren’t that simple. In fact, they’re actually very complicated to figure out, since they often don’t even mention demand charges. Desjarlais provided an example of how this looks on a typical utility bill:
(Credit: Department of Energy)
Look closely at the “Time of Use Detail” section. There are three charges based on actual usage: peak, partial-peak, and off-peak times of the day. Below that is a similar set of charges based on the actual rate of use, where demand charges account for 45% of the total bill! This shows the importance of checking these charges, especially since they rise faster than base charges.
A Californian example by Desjarlais shows demand charges climbing up by 30% over three years:
(Credit: Department of Energy)
Demand charges are an electrical phenomenon, and will be largest during the summer months when AC usage is at its peak. However, there are ways an architect or building manager can combat these extra costs:
- Add additional insulation. Since insulation saves on both summer and winter charges, it always generates an improvement, regardless of geography.
- White roofing can have its biggest impact in lowering peak demand and, therefore, in lowering demand charges. This is true even for well-insulated buildings.
- Time the start-up of load-intensive equipment (such as refrigerators and air conditioners) to prevent spikes, and of building energy management software to avoid simultaneous operation of HVAC units.
- Use a professionally installed cool, reflective roof such as GAF’s EverGuard TPO or GAF TOPCOAT® roof coating to reduce a building’s cooling needs and demand charges.
- For the building designer: by lowering AC demand with white roofs, the unit can be downsized. This will lower demand charges even further and reduce upfront capital costs—a true win-win.
To learn more about how to choose the right color roof for you and have electrical savings, give Diamond Roofing a call at 620-225-2622 or 785-537-8008.













